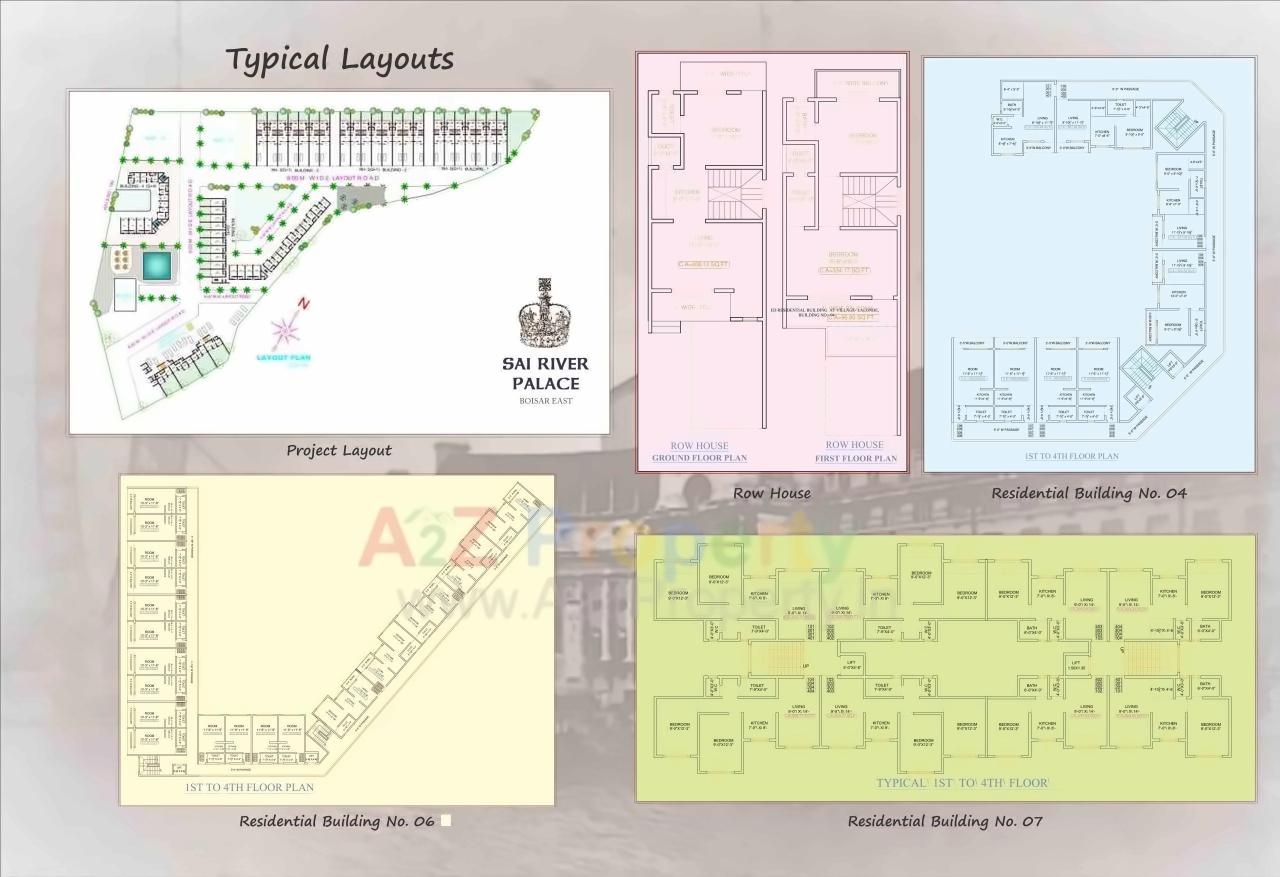3D Elevation
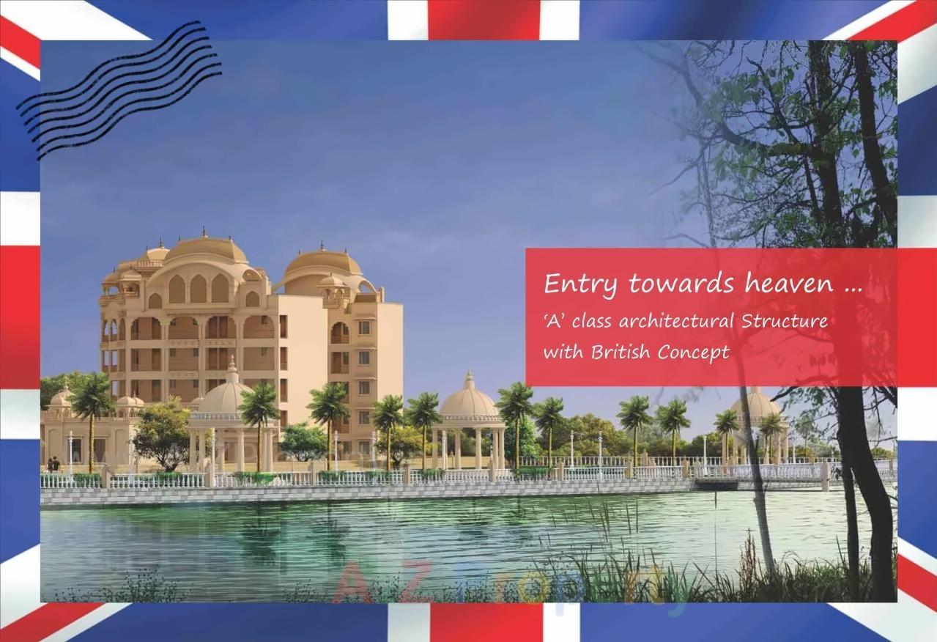
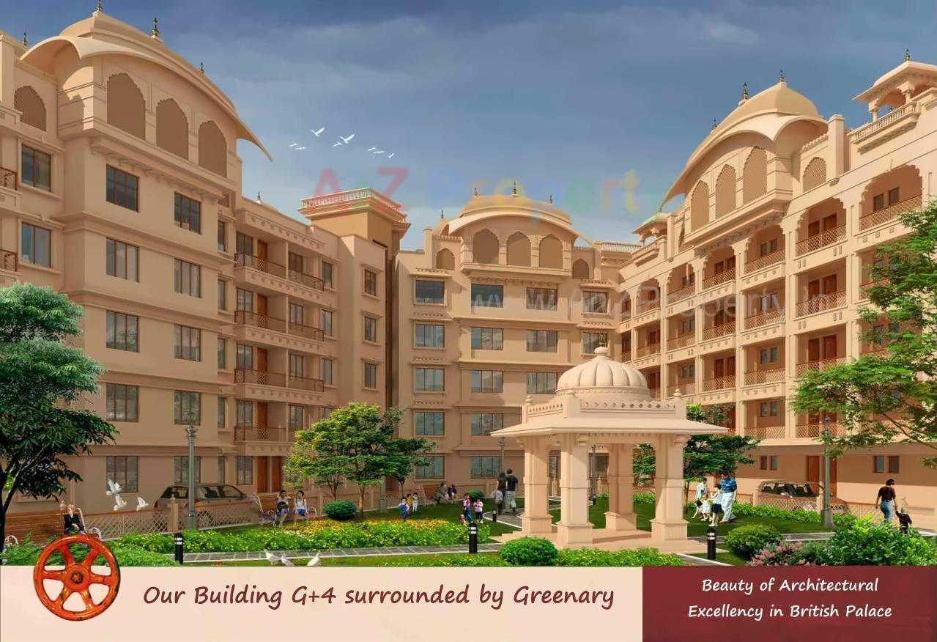
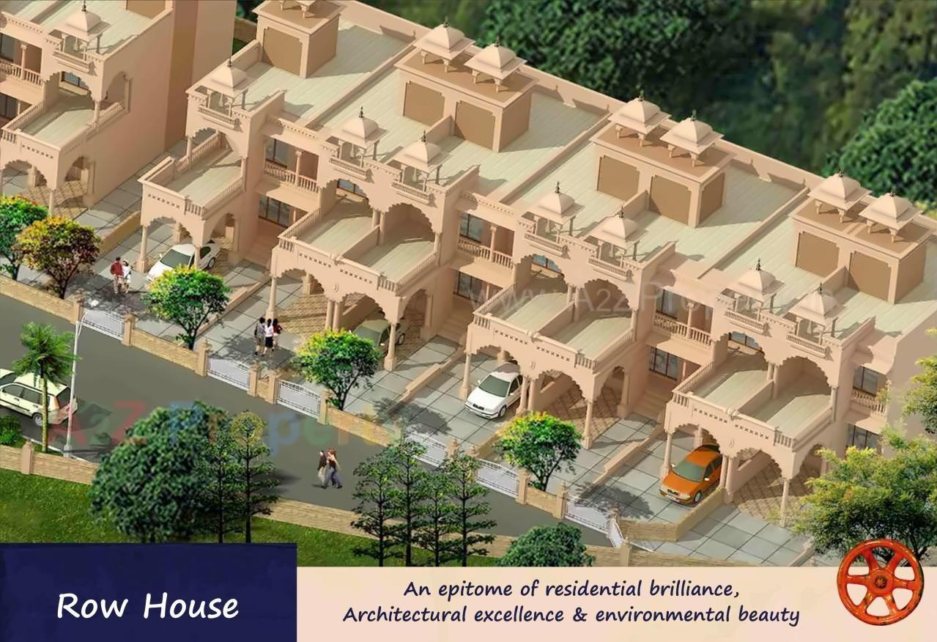
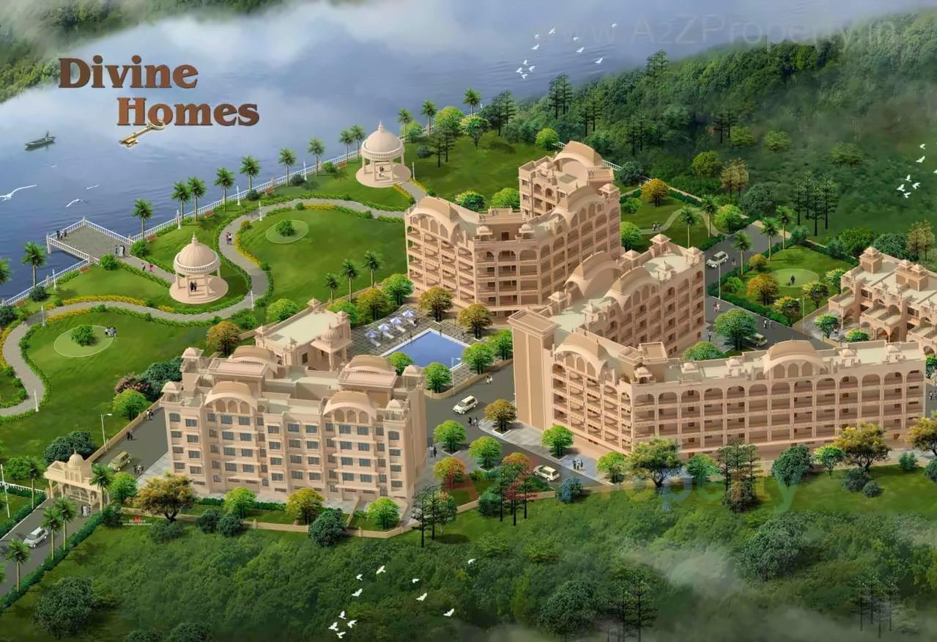
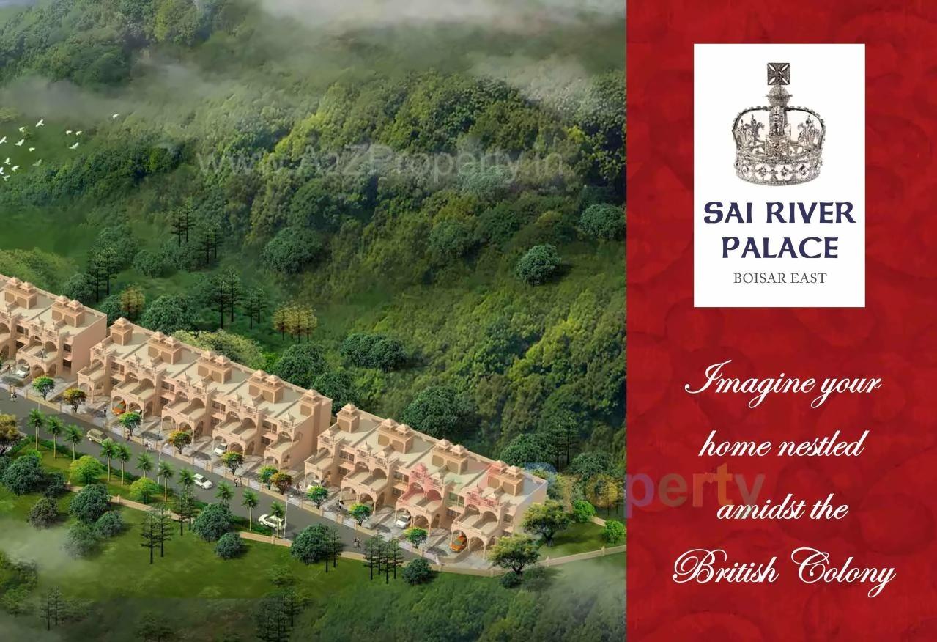
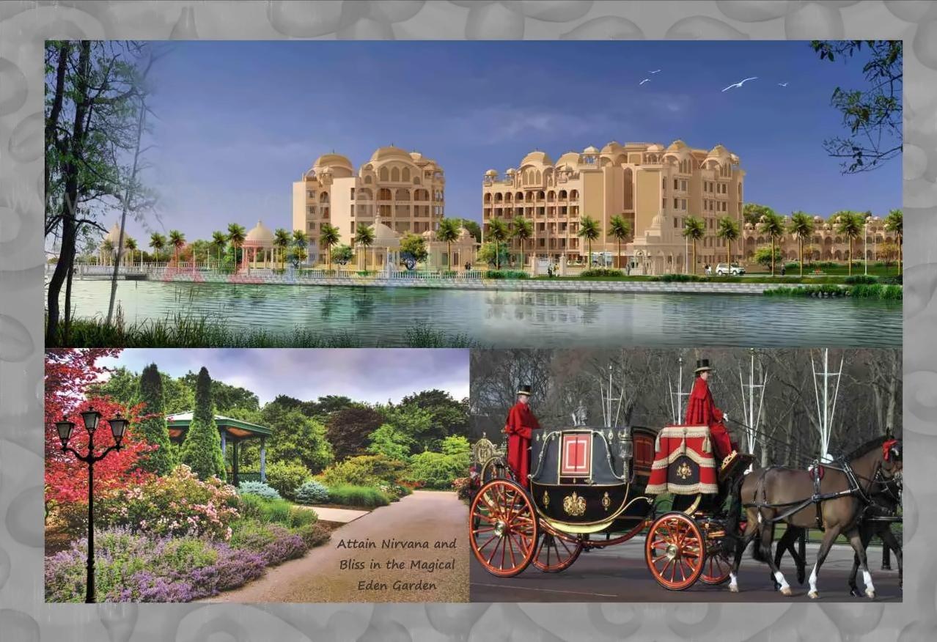
| Social Media | |
| More Info | A2Z Property Link |
| Contact |
02228708344 |
| Rera No |
P99000009277 |
| Type | Total Units | Carpet Area (sqft) |
|---|---|---|
| Building No 1 | 7 | 834 - 834 |
| Building No 2 | 8 | 834 - 834 |
| Building No 3 | 7 | 834 - 834 |
| Building No 4 | 40 | 230 - 378 |
| Building No 7E | 22 | 31 - 451 |
| Building No 7F | 18 | 295 - 326 |
| Building No 6 | 19 | 244 - 378 |
* Actual amenities may vary with displayed information.
Theatre
Gymnasium
Children Play Area
Lift
Vastu Compliant
R.O.
Rain Water Harvesting
Restaurant
Badminton Court
RCC Road
Multi Purpose Hall
Video Door
Street Light
Swimming Pool
Landscape Garden
Jogging Track
Lift Power Backup
Yoga/Meditation Room
Senior Citizen Sitting
Clubhouse
| Address |
Sai River PalacePalghar, Maharastra - 401501 |
| Contact |
02228708344 |
| Share on | |
| Promoters |
Sai Universal Realtors & Developers Llp |
| Rera No |
P99000009277 |
| End Date |
2020-12-20 |
| District |
Palghar |
| State |
Maharashtra |
| Project Type |
Residential |
| Disclaimer |
The details displayed here are for informational purposes only. Information of real estate projects like details, floor area, location are taken from multiple sources on best effort basis. Nothing shall be deemed to constitute legal advice, marketing, offer, invitation, acquire by any entity. We advice you to visit the RERA website before taking any decision based on the contents displayed on this website. |
